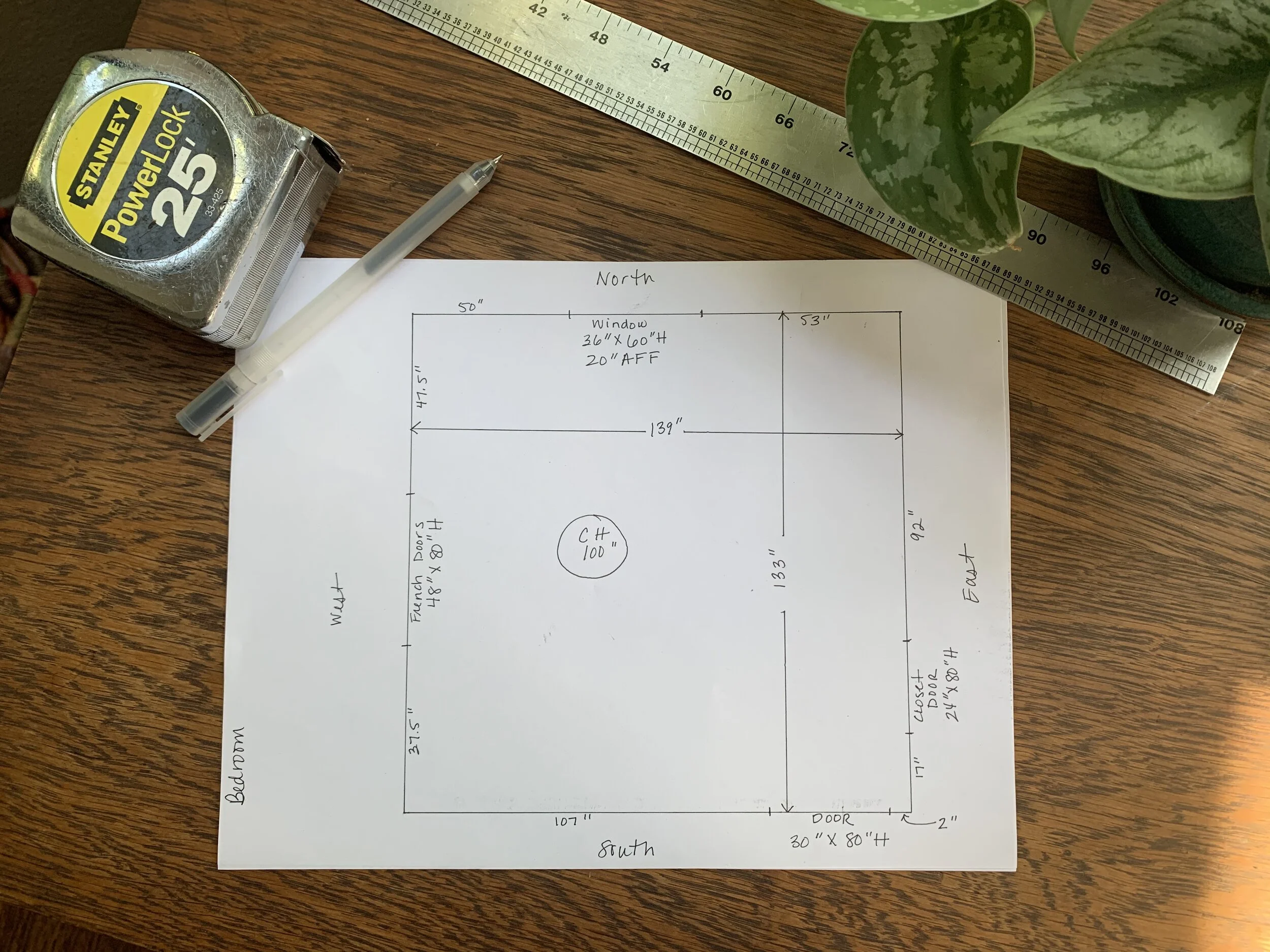Next Steps: Measuring and Photographing Your Room for Virtual Design
How to Measure Your Room
Step 1: Draw a floor plan
Get a pencil, a ruler, and piece of plain or graph paper and sketch the outline of your room.
Label each wall with the direction it faces.
Step 2: Overall Measurements
Begin by measuring the overall length and width of the room in inches.
Add the measurements to your floor plan.
Step 3: Measure the Details
Next, draw and label the size and placement of architectural elements in the room such as doors, windows, fireplaces, and staircases.
Measure from corners of the room to the outer edges of casings.
Please double check that the measurements are correct by adding up the detailed measurements on each wall to make sure the number is equal to the overall measurement.
Step 4: Additional Measurements
Measure ceiling height. Measure from floor to ceiling. Label in center of plan, circled.
For windows, measure the width and height inside the casing. Also, measure from above the finished floor (AFF) to the bottom of the window casing.
Measure door width and height inside the casing.
Measure the door that you will be using to bring the furniture into the room. Measure the height, width and diagonal from top left to bottom right (all these measurements should be taken from inside the door frame).
Once you have your floor plan complete, take a clear photo of it to send to us.
How to photograph your room
Take photos during the day
Turn on all lights and open blinds/curtains
Remove clutter
Try taking photos without the flash first
Try turning the camera vertically
Try standing on a chair
Try to get outlets, vents, and wired lighting in your photos. If not, please make a note of them on your drawing.
Take a picture from each corner of the room and from the center of each wall. (8 photos total)
Review and send us your best photos



